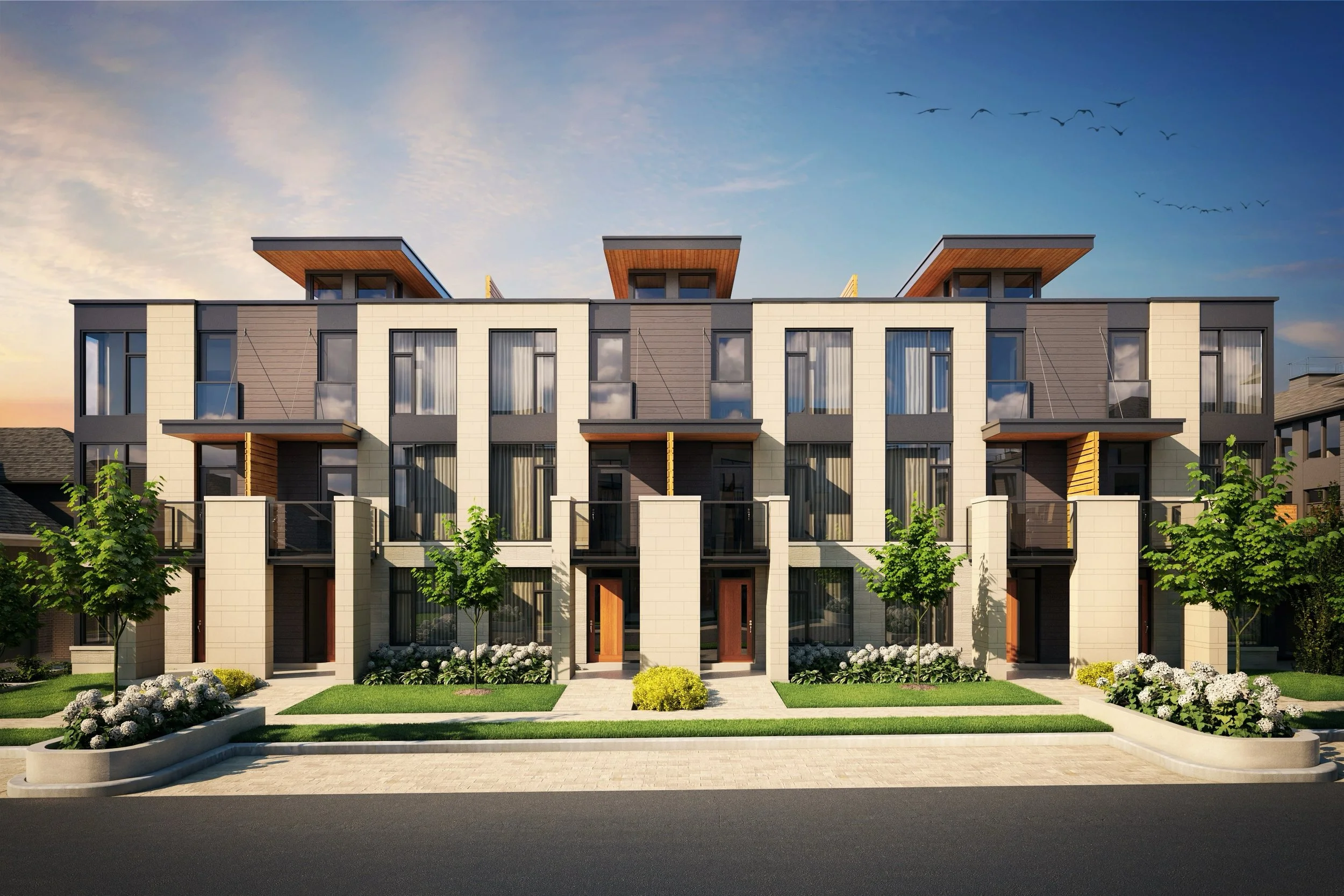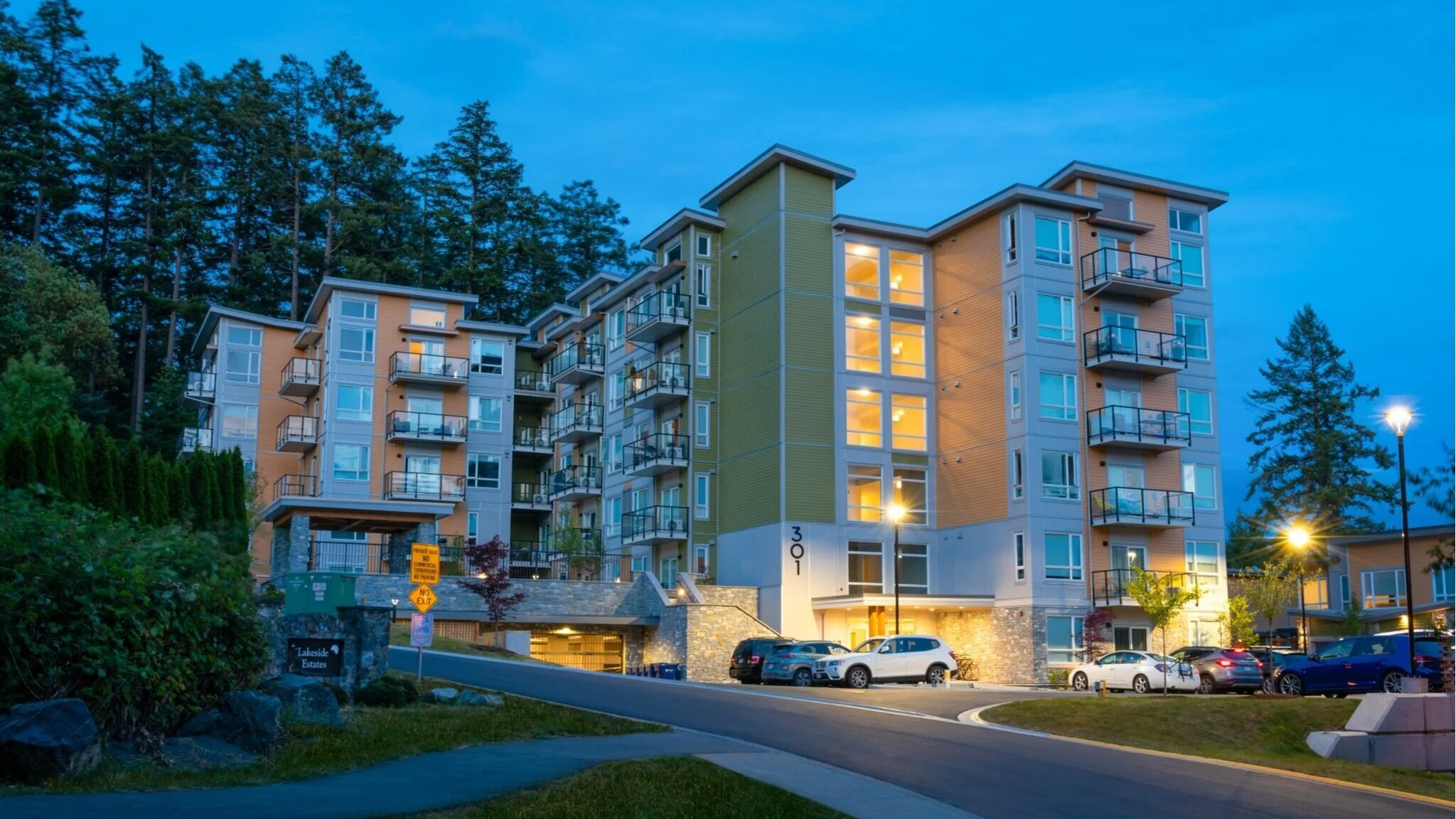what really drives land value in vancouver?
Vancouver’s property market isn’t just expensive—it’s layered, technical, and full of opportunity if you understand how it works. For landowners, especially those holding property in neighbourhoods targeted for growth, the most important question isn’t just what is my land worth?—it’s what is driving that value?
This post walks you through the real mechanics of land value in Vancouver: how future policy matters more than present zoning, how physical site traits affect what can be built, and how developers actually assess what your land is worth.
You’ll learn the key terms, the policy layers that can boost or block a project, and why many land deals fall apart during due diligence—before a shovel hits the ground.
Whether you’re planning to sell, redevelop, or just want to understand the full potential of what you own, this is the place to start.
what your land is worth now—vs what it could be worth
Land isn’t just worth what it’s being used for today. It’s also worth what it could be used for in the future. That’s the difference between current use value and development value.
Current Use Value is the market value of your land based on what’s currently built and how it’s being used. This is often called “as-is value” or “existing use value.”
Development Value reflects what your land could be worth if it were developed to its full potential under current (or future) zoning. This value is usually much higher—but only if the site’s development potential is clearly understood and factored into the sale strategy.
Understanding this difference is key to negotiating effectively with developers, who are almost always pricing land based on future use.
official community plans—not zoning—drive real value
Before zoning is even part of the conversation, Vancouver’s land use and density decisions are shaped by policy plans—most notably, Official Community Plans (OCPs) and area-specific frameworks. These plans reflect the city’s long-term vision for growth and guide where housing, parks, transit, and infrastructure should be prioritized.
OCPs often determine where new density is likely to be supported in the future—even before zoning bylaws are updated. In Vancouver, some of the most significant examples include:
Cambie Corridor Plan – Transformed detached house zones into high-density development sites near rapid transit.
Broadway Plan – Designates future towers, rentals, and mid-rise forms along and around the Broadway subway.
Vancouver Plan (forthcoming) – A city-wide framework expected to consolidate and modernize Vancouver’s land use strategy, including major upzoning areas.
If your property sits within one of these plans—particularly in a Future Planning Area, Neighbourhood Centre, or Broadway High-Rise Area—its value may already reflect what’s coming, not just what’s allowed today. Buyers and developers often assess land based on what the city supports in policy, even if the zoning hasn’t yet caught up.
zoning sets the rules—until it changes
Once policy sets the direction, zoning puts it into practice. It’s the legal framework that defines what can currently be built, right now. In Vancouver, every property is part of a zoning district, and the Zoning Bylaw lays out the rules: building type, height, density, setbacks, and permitted uses.
One of the most important concepts in zoning is Floor Space Ratio (FSR). This tells you how much total building area you’re allowed based on your lot size. For example, a 6,000 sq ft lot with an FSR of 2.0 allows for 12,000 sq ft of total floor area. A higher FSR usually means greater development potential—and a higher land value.
Other zoning elements that influence land value include:
Height – The vertical limit of what can be built, often reduced by view cones or neighbourhood character policies
Setback – The minimum distance between the building and property lines
Frontage – Your lot’s width along the street, which affects building form and density options
Depth – The total length of the lot, relevant for parking, access, and building footprint
Zoning Envelope – The 3D shape you must build within, constrained by setbacks, height, and massing rules
Understanding zoning helps you estimate what can be built today, but understanding OCPs helps you anticipate what could be built next—and that’s what often drives real value in Vancouver’s evolving neighbourhoods.
layers of policy that surprise most sellers
Even if your property is in a high-value OCP area or has favourable zoning, Vancouver’s land-use framework includes multiple additional policy layers that can impact what gets approved—and how much it’s worth.
These include housing policies, rezoning frameworks, form-of-development guidelines, and specialized overlays that apply only in certain areas. Some policies are citywide, while others are highly localized.
A few critical examples include:
Rental-Only Zones – In some areas (e.g. Broadway Plan, C-2 zones), rezonings or new builds may be restricted to rental tenure only.
Tenant Relocation and Protection Policy (TRP) – If your site includes existing rental units, you may face relocation obligations that add time, cost, and legal risk.
Below-Market or Moderate-Income Rental Policies (BMR/MIRHPP) – These can require certain developments to include income-tested units or trigger affordability requirements.
Community Amenity Contributions (CACs) and DCLs – Projects that require rezoning or additional density may be subject to significant cost levies—even if your zoning technically allows for more density.
Social Housing Technical Guidelines – On city-owned land, or in projects involving public benefit, these can add design constraints beyond standard zoning.
On top of these, you’ll also encounter area-specific documents like the West End Rental Policy, Southeast False Creek ODP, Downtown Eastside Plan, and Cambie Corridor Guidelines, which can govern everything from building setbacks to building form—even when zoning appears to allow more.
The key takeaway? Zoning and OCPs only set the table. The real negotiation happens inside the layers—and that’s where many land sales fall apart. In Vancouver, it’s common for agents to overpromise, assuming a project will proceed smoothly based on zoning alone. Deals get tied up, buyers disappear, and frustrated owners are left wondering what went wrong.
An experienced land broker does more than bring you a buyer—they protect you from false starts and wasted time by anticipating the policy roadblocks that can derail a sale. In a city this complex, informed strategy is everything.
how developers figure out what your land is really worth
To truly understand land value, you need to assess the property’s highest-and-best use. This is the most profitable legal use of your land, based on what’s physically possible, financially feasible, and allowed by zoning.
A site’s highest-and-best use isn’t always obvious. A single-family home on a large lot might be ideal for a duplex or multiplex. A small industrial building could be better suited for mixed-use residential. This analysis is what developers and appraisers do every day—and it’s what savvy landowners should do, too.
Often, this means comparing scenarios using different valuation methods:
The Direct Comparison Approach, which looks at recent sales of similar properties
The Income Approach, which considers the future income the site could generate (often used for rentals)
Residual Land Value, which subtracts construction costs and profit from the total expected sale value of a future development to determine what the land itself is worth
These approaches are not just for professionals. They’re tools that can help you speak the same language as buyers—and make smarter decisions.
lot shape, frontage, and site quirks can change everything
Sometimes landowners overlook how physical characteristics can boost (or limit) development potential. Certain traits make a site more attractive to developers:
Corner lots often support better layouts and more windows—ideal for family housing or mixed-use
Wide frontages (especially 44–50 feet or more) may allow for multiplexes, stacked townhomes, or side-by-side units
Shallow setbacks and generous height limits can increase buildable floor area without triggering rezoning
Favourable view cone positioning or exemption from them may unlock buildable height others can’t achieve
Many landowners assume their property is just “a house on a lot.” But in Vancouver’s planning context, it may be a key piece in a future housing solution—especially if it meets the city’s goals for density and form.
how I help landowners avoid false starts and failed deals
You don’t need to be a planner, appraiser, or developer to protect your property’s value. But understanding how land value is shaped—by policy, zoning, and physical site conditions—gives you a serious advantage.
It helps you separate serious buyers from those fishing for deals. You can ask sharper questions, push back when something feels off, and avoid underselling because someone missed a policy detail that changes everything.
In Vancouver, where policies overlap, priorities shift, and affordability rules evolve with each plan, many land deals fall apart during due diligence. Promises get made. Timelines stretch. Deals collapse. Often, it’s because no one saw the fine print coming until it was too late.
That’s where experienced land representation makes the difference. I don’t just market your site—I guide you through the layered policy landscape that determines whether a deal moves forward…or dies at the first obstacle.
Next in the series: What can actually be built on your land?
-
Citywide and Area Policies
Broadway Plan
Cambie Corridor Plan
https://vancouver.ca/home-property-development/cambie-corridor-plan.aspx
Vancouver Plan (draft)
Downtown Eastside Plan
https://vancouver.ca/home-property-development/downtown-eastside-plan.aspx
West End Community Plan
https://vancouver.ca/home-property-development/west-end-community-plan.aspx
Southeast False Creek Official Development Plan (ODP)
https://vancouver.ca/files/cov/southeast-false-creek-official-development-plan-bylaw.pdf
Housing and Rental Policies
Rental Incentive Programs Overview
https://vancouver.ca/people-programs/rental-incentive-programs.aspx
Tenant Relocation and Protection Policy (TRP)
https://vancouver.ca/people-programs/tenant-relocation-and-protection-policy.aspx
Moderate Income Rental Housing Pilot Program (MIRHPP)
https://vancouver.ca/people-programs/moderate-income-rental-housing-pilot-program.aspx
Below-Market Rental Housing Policy
https://vancouver.ca/files/cov/below-market-rental-housing-policy.pdf
Financial Contributions and Fees
Community Amenity Contributions (CACs)
https://vancouver.ca/home-property-development/community-amenity-contributions.aspx
Development Cost Levies (DCLs)
https://vancouver.ca/home-property-development/development-cost-levies.aspx
City-Wide Utilities DCL Bulletin
https://vancouver.ca/files/cov/development-cost-levy-bulletin-city-wide-utilities.pdf
View Cones and Height Policies
View Cones and Building Heights
https://vancouver.ca/your-government/land-use-and-view-cones.aspx















