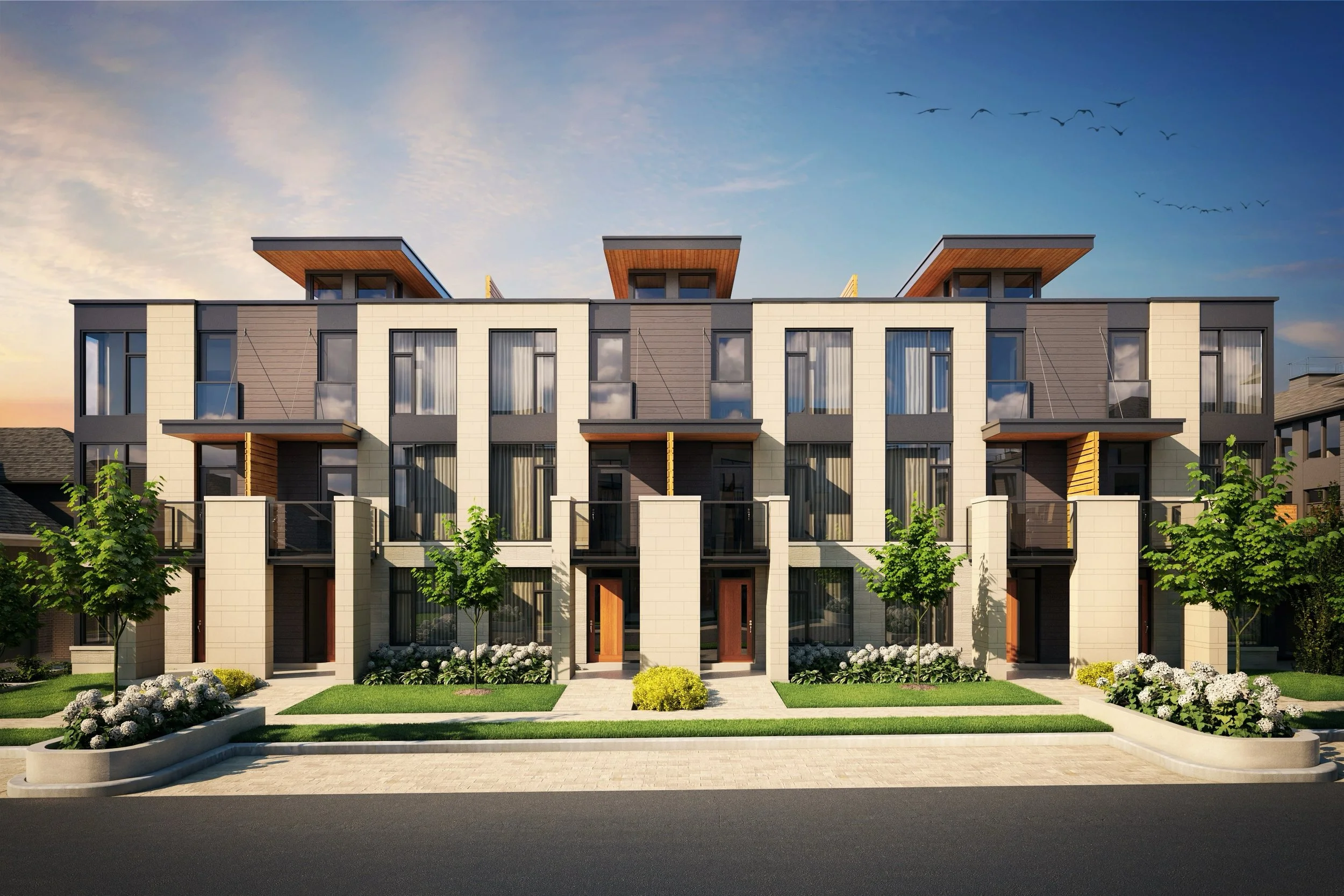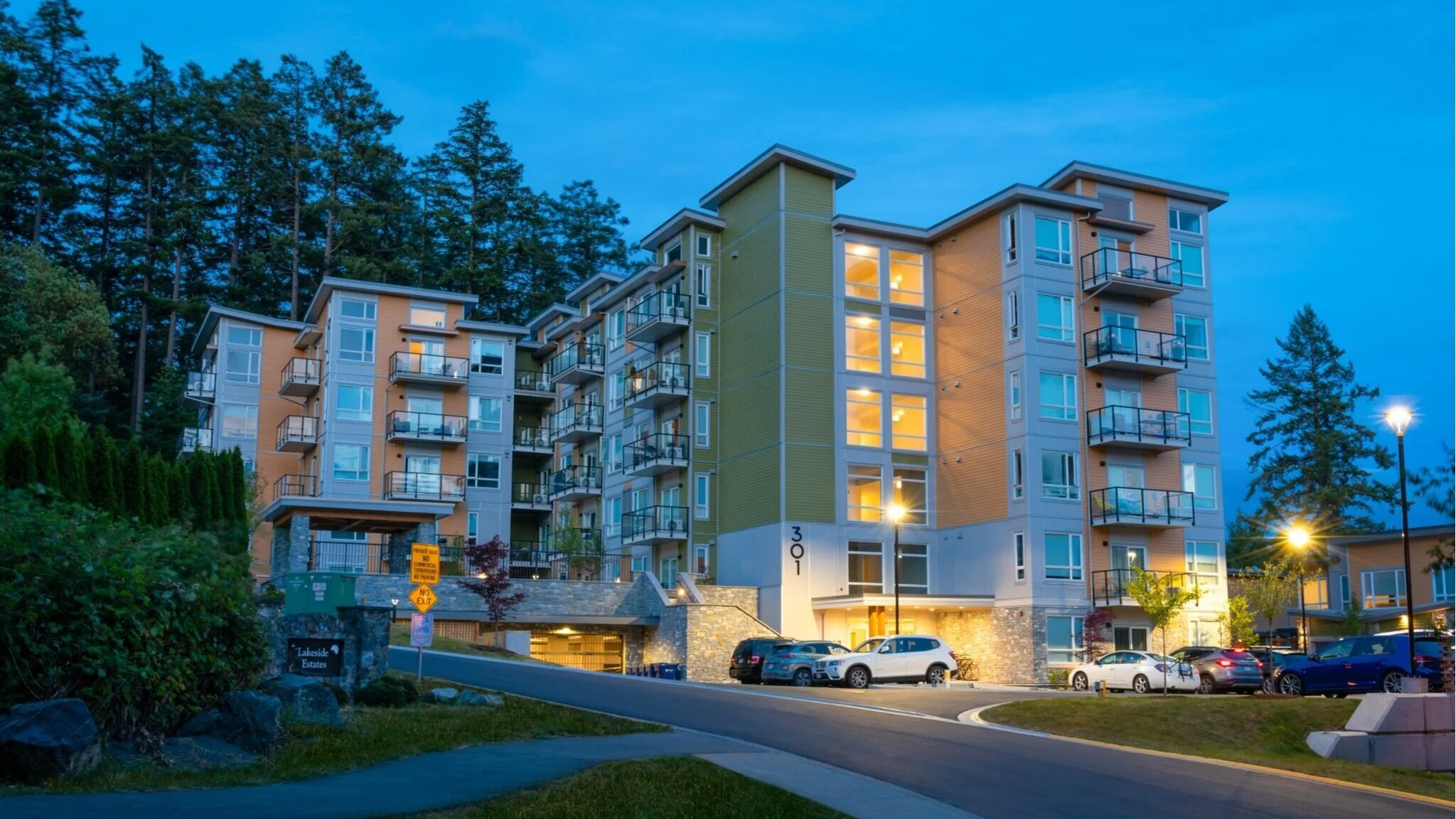what can actually be built on your land?
What you can build on your land is one of the biggest drivers of its value—but in Vancouver, the answer is rarely straightforward.
Zoning only tells part of the story. Overlaying that are citywide form policies, rental tenure rules, area plans like Broadway or Cambie, and layers of technical design guidelines. Many landowners are surprised to find that even though their zoning looks favourable, the actual development potential of their lot is limited—or far greater than they realized.
For many sellers, the questions aren’t “Can I build something here?” but “What exactly can I build?” and “Will a developer see it the same way?” Developers are asking those questions before they ever make an offer—and the landowners who can answer them with clarity often sell for more.
This article breaks down the key building types allowed in Vancouver today—from multiplexes and duplexes to apartments and laneway houses—and explains how tenure, design controls, and feasibility shape what’s truly possible on your site. If you want to know what your land is worth, start with what it can support.
form, use, and tenure define your site’s potential
Every building permitted in Vancouver is defined by three things:
Form – The physical structure (e.g. duplex, multiplex, low-rise apartment, townhouse)
Use – What the building is for (e.g. residential, commercial, mixed-use)
Tenure – Who it’s for, and how it’s occupied (e.g. market strata, market rental, affordable rental, co-op, social housing)
A multiplex, for example, might have six strata-titled units on one lot. A purpose-built rental apartment might offer 40 rental-only units in a mid-rise format. A mixed-use development may combine commercial space at street level with housing above.
Your land’s form and tenure options are shaped by zoning—but they’re also deeply affected by broader planning policies like the Broadway Plan, Secured Rental Policy, or rental-only overlays. These dictate what’s encouraged, not just what’s technically allowed.
from duplex to high-rise: what you can build
Here’s how the most common forms of housing are defined and used in Vancouver’s land-use system:
Multiplex – A small-scale residential building with 3 to 6 units (up to 8 if rental). Now permitted across most RS zones under the R1-1 zone.
Duplex – Two homes on a single lot, usually side-by-side or front/back. Allowed outright in many low-density zones.
Townhouse – A row of attached homes, typically 3+ units, each with its own entrance. May be strata or rental.
Apartment – A building with 3+ units accessed through shared corridors or stairwells. Can be wood-frame (up to 6 storeys) or concrete (mid- or high-rise).
Laneway House – A small detached home located in the backyard, typically on RS or RT-zoned lots with lane access.
Secondary Suite – A self-contained unit within a main house (e.g. basement suite). Permitted city-wide.
Lock-Off Unit – A separate rentable suite within a larger unit, often used in rental buildings for flexibility.
Strata Condominium – Individually owned units within a larger building or development. Most new housing built for sale in Vancouver is strata. These projects typically carry higher revenue potential but can be subject to CACs, and buyers expect high design quality and finish.
Secured Market Rental – A building where all units are designated rental for the life of the building or 60 years, whichever is longer. Secured rental projects may receive incentives such as additional FSR, height, or reduced parking, but often generate lower per-square-foot revenue than strata. They’re also governed by strict policy guidelines, especially in areas like Broadway or near transit.
Each of these forms comes with different parking requirements, FSR limits, height restrictions, and design controls—all of which affect feasibility and, ultimately, land value.
Take two identical lots on the same block. One gets marketed as a teardown. The other gets marketed as a 6-unit strata site with no CACs, full lane access, and strong end-user appeal. The second sells for $400,000 more—not because of its size or zoning, but because someone understood what could actually be built.
That’s the difference this knowledge can make—even on small infill lots. On larger assembly or high-rise sites, the stakes (and opportunities) are even greater, and the need for informed guidance is critical.
zoning tells part of the story—policy tells the rest
Your zoning district will determine:
What types of buildings are outright permitted (can be approved quickly)
What types are conditional (require discretionary approval and design review)
The number of dwelling units allowed per lot
The allowable Floor Space Ratio (FSR)
Setbacks, height, and lot coverage
Whether the use must be rental, strata, or non-market
Even within a favourable zone, form-of-development guidelines can restrict what’s actually feasible. For example, a zone may permit 1.5 FSR, but setbacks, parking, and tree retention requirements may make it impossible to achieve.
Always distinguish between what zoning permits, what policy supports, and what physically fits. That’s where planning meets practicality.
fees and permits that can shrink your land value
Even if the form is allowed, most development still requires multiple layers of approval. These include:
Development Permit (DP) – Required for all new construction except the simplest single-family homes.
Building Permit (BP) – Needed after DP, to approve construction methods and technical details.
Community Amenity Contributions (CACs) – Often triggered by rezonings or conditional density. These are negotiated payments made to the city to support infrastructure, parks, or affordable housing.
Development Cost Levies (DCLs) – Standard fees charged on most new development, based on floor area. These help pay for citywide infrastructure like roads, utilities, parks, and childcare facilities. Unlike CACs, DCLs are fixed and published by the City, so developers know the amount in advance and can factor it into their pro forma. (Hint: want to know more about pro formas? Read this.)
For small projects like a typical multiplex, a developer might not have to pay Community Amenity Contributions (CACs). But on larger sites or properties that need rezoning—especially in high-demand areas like the Broadway Corridor—these costs can be substantial.
In some cases, CACs can add more than $100 per buildable square foot, which has a major impact on what a developer can afford to pay for the land. If you’re thinking about selling, it’s important to understand whether CACs apply to your site—because they can directly affect your land’s value.
clarity attracts stronger buyers—and stronger offers
For landowners, understanding what can be built on your site isn’t just about knowing the zone—it’s about knowing how the zone interacts with policies, overlays, and feasibility.
This is what separates an ordinary listing from one that commands a premium. Buyers don’t just want permission—they want certainty. The more clearly you can articulate the buildable form, use, and density of your site, the more leverage you have in negotiations.
Too many listings bury the potential in the fine print—or leave it out entirely. But a buyer who can clearly see what’s possible is a buyer willing to pay more. That’s why smart landowners do the work upfront—or work with someone who does it for them. It’s not about speculation. It’s about precision, preparation, and positioning.
Next in the series, we’ll talk about how to use that knowledge to your advantage—from marketing strategy to buyer selection to protecting yourself from overpromises and delays.















